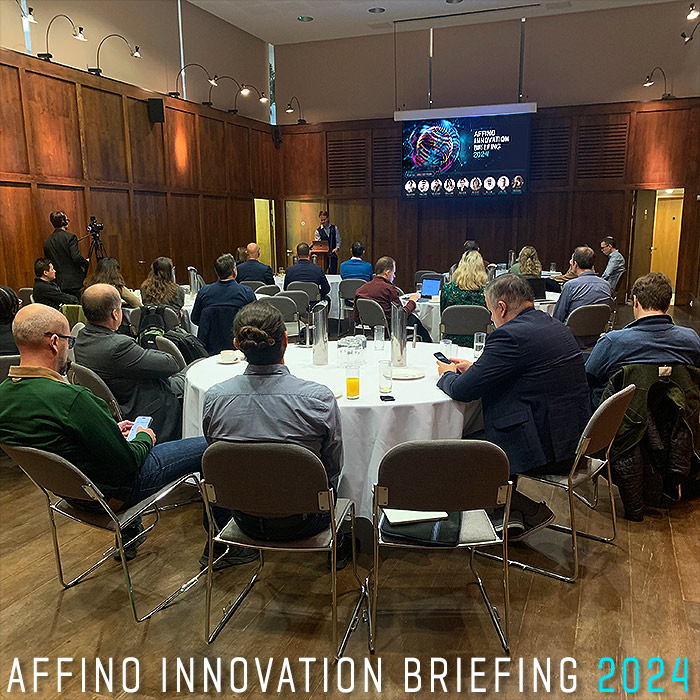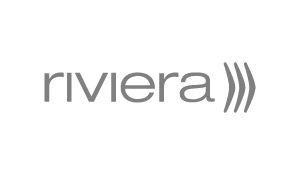Sharp typography and smart colour combinations give the 2012 London Olympics a superb modern look
Gymnastics Venue - North Greenwich Arena (The O2) (adapted by Populous)
Much has been written about the exterior design of the new London 2012 Olympic Venues, Stadium and Olympic Park. There has been far less coverage of the actual interior designs of the various venues - the playing surfaces, perimeter wraps, boundary decorations and signage.
I’m fortunate to live right next door to one of the minor outdoor venues - Hyde Park, home to the Triathlon and 10K Marathon Swim events, as well as the location of the BT London Live venue. I do daily Nordic Walks around the perimeter, and the contrasting 2-tone signage looks wonderful all around the park. Just up the road from me is Paddington Station which has London 2012 welcoming / information booths and bunting, and is peppered with the resplendently uniformed London 2012 Ambassadors,
For some, the colour combinations are a little garish, but watching live via the BBC, they seem to give these spectacles added vibrancy. Where with Wimbledon it’s frequently difficult to see where the ball has landed on or outside the court - the wonderfully contrasted playing surfaces featured in this blog make is super clear this time around. I expect the London 2012 games to have a significant impact on the future indoor / floor / surface design of new sports halls and sporting venues around the world.
No one really likes the Wolff Olins designed ’2012’ logo, which is why the ’London 2012’ typography is the more commonly used brand marker - the typography was designed by Wolff Olins too, as well as the branding guidelines - for the diagonal separating lines, two-tone colour schemes etc. With the various architect firms - Populous, Zaha Hadid, Thomas Heatherwick, Wilkinson Eyre etc.
For the Gymnastics we have 4 island podiums mixing pink, red, pale yellow and grape, quite fitting for the Women’s Gymnastics.
Badminton Venue - Wembley Arena (adapted by Populous)
The Badminton Arena continues the pink theme with pink main floor contrasting the green court playing areas.
Hockey Venue - Riverbank Arena (temporary venue by Populous)
There’s more pink for the Hockey too, although the main colour here is a sort of royal blue which contrast beautifully with the yellow hockey balls.
Weightlifting Venue - ExCel Centre (adapted by Populous)
For Weightlifting the mini-podium is similar to that of Gymnastics with pale yellow wooden flooring, surrounded by pink and red, and in a sea of royal-ish blues.
Beach Volleyball Venue - Horse Guards Parade (adapted by Populous)
The amazing views of the Horse Guards Parade venue are set off by a surround of violet-purple and navy blue.
Basketball Venue - Basketball Arena (temporary venue by Wilkinson Eyre Architects)
Basketball Venue has natural pale wood flooring with contrasting navy and violet/purple perimeters, as well as penalty shooting areas highlighted in navy.
Cycling Venue - The Velodrome (Hopkins Architects)
The beautiful Velodrome is dominated by pale wood, with navy and light blue accents and burgundy perimeters.
Handball Venue - Copper Box (MAKE Architects, Populous, PTW Architects)
Main playing surface is light blue with perimeter accent and goal areas in navy, and a violet/grape wrap-around.
Volleyball Venue - Earls Court Exhibition Centre (adapted by Populous)
Peach coloured court area surrounded by a very saturated sky blue and burgundy red perimeter.
Table Tennis Venue - ExCel Centre (adapted by Populous)
Light blue, silver and burgundy dominate the Table Tennis colour scheme - lovely arched table legs and slick inclusion of Olympic rings.

Did you find this content useful?
Thank you for your input
Thank you for your feedback
Upcoming and Former Events
Affino Innovation Briefing 2024
Webinar - Introduction to Affino's Expert AI Solutions - Session #2
Webinar - Introduction to Affino's Expert AI Solutions - Session #1
PPA Independent Publisher Conference and Awards 2023
Meetings:
Google Meet and Zoom
Venue:
Soho House, Soho Works +
Registered Office:
55 Bathurst Mews
London, UK
W2 2SB
© Affino 2024
























